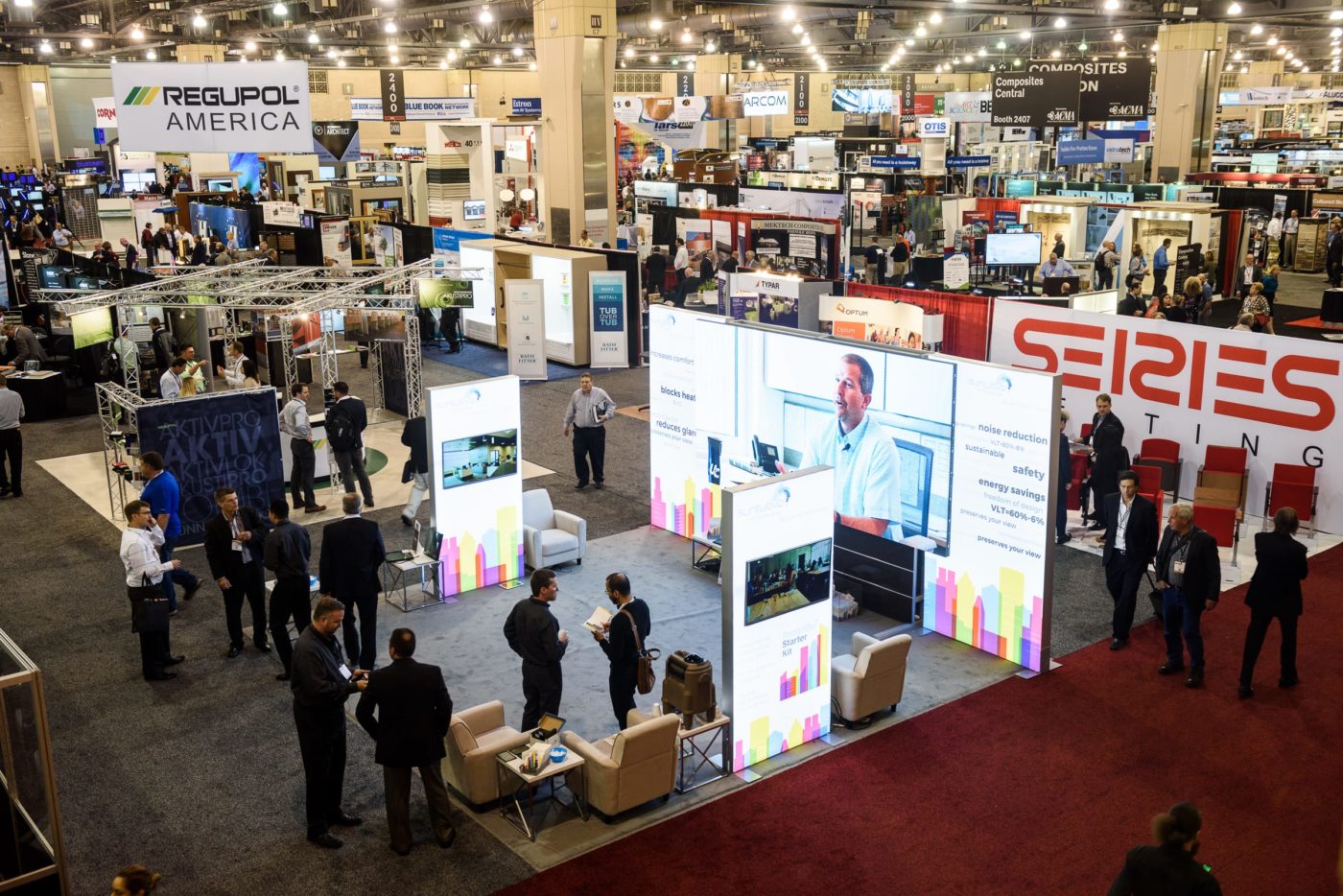Exhibit at A’17
Book a booth

Make your plans to join us as an exhibitor at AIA Conference on Architecture 2017, taking place April 27-29 in Orlando. Secure your booth at $42 per square foot (full payment due with contract).
How do I book a booth?
Step 1 – Click the link above to begin a contract
Step 2 – Exhibiting information
The first page of the application captures the main exhibit booth details including your booth choices and booth contact information. The page displays the current exhibit space rate and an area to enter total square footage. The online application will also have a link that allows you to view the floor plan and enter your location selections.
Step 3 – The fine print
The form requires you to add a primary and invoice contact to your account. At this point, you will be able to view and print a list of Exhibit Terms & Conditions. If you would like to view the Terms and Conditions prior to starting the application, please download a copy.
Step 4 – Submit your application
Your application is nearly complete! Submit your online Exhibit Application with your payment option for approval by Show Management.
Step 5 – Confirmation
Once your application has been submitted, you will receive an email* with an estimated invoice amount. Please note that your application is pending until you receive a confirmation email.
*Invoices will be e-mailed to the primary contact on the application.
What are my payment options?
Credit card
Now available through the online application: VISA, MasterCard or American Express.
Offline credit card
Download the credit card form >
Check
Please make checks (in US dollars) payable to Architecture Expo.
Bank/wire transfer
Please contact (972) 536 6412 for wire transfer information.
Mailing options
Overnight delivery
M&T Bank
c/o The American Institute of Architects
Box #62671
1800 Washington Blvd.
Baltimore, MD 21230
(800) 681 6970
Standard mail delivery
The American Institute of Architects
PO Box 62671
Baltimore, MD 21264-2671
Make checks payable to: Architecture Expo.
Click to view the interactive floor plan >
Prefer to download a pdf of the contract? Download here >
Booth specifications
Please review the following booth specifications to ensure that your display meets the Exhibit Specifications. If your booth does not meet these specifications, you must submit a rendering of your display to Show Management for review. All booths, regardless of size, are required to follow these guidelines.
Booth configurations
Linear booth

In-line booths have only one side exposed to an aisle and have at least one adjacent neighbor on either side of the booth.
Booths are most commonly 10’ wide by 10’ deep. No booth construction or signage may exceed 8’ in overall height. The maximum height of 8’ is permitted on the back 5’ section and a maximum height of 4’ is permitted on the front 5’ section. Please reference the diagram of allowable configurations. No hanging signage from the ceiling is allowed in an in-line booth.
*A corner booth is an in-line booth exposed to aisles on one or more side(s). The same rules apply for corner booths.
Island booth

An island booth is any size booth exposed to aisles on all four sides of the booth with no adjacent neighbors.
Booth fixtures, components and signage will be permitted up to a maximum height of 20’. Hanging signs from the ceiling are permitted in island booths that are 400 square feet and larger, but the top of the sign may not exceed 20’ in overall height.
Important information
To avoid additional costs (i.e. design cost or tear down of an unapproved structure) please obtain written approval before beginning production or construction of display. For advance approval, or for any other questions regarding booth specifications, email Conference Operations or call (972) 536 6337.
Download the booth specifications pdf >
Start a booth contract or check out the Architecture Expo 2017 floor plan.
